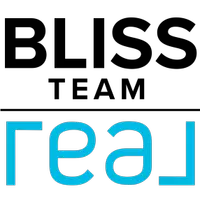OPEN HOUSE
Sat May 31, 1:00pm - 3:30pm
UPDATED:
Key Details
Property Type Multi-Family
Sub Type Duplex
Listing Status Active
Purchase Type For Sale
MLS Listing ID 861880
Style Split Ranch
Bedrooms 5
Full Baths 4
Rental Info No
Year Built 1977
Annual Tax Amount $9,348
Lot Size 1.000 Acres
Acres 1.0
Property Sub-Type Duplex
Source onekey2
Property Description
The upper level features a spacious, light-filled living area, formal dining room and a charming eat-in-kitchen with granite counters and stainless steel appliances.
Enjoy the seasons in the lovely screened-in porch/sunroom that overlooks the expansive, level backyard and patio, perfect for entertaining.
All 5 light-filled and spacious bedrooms with closets galore are on the upper level, in addition to two updated and bright full baths.
Stair access from the bedrooms brings you to the lower level, which features an oversized living room, dining area, kitchen and a full bath. Work from home? Enjoy the perk of an additional office space with a private entrance. The lower level also features an oversized bonus room, which could be attached to either unit, and yet another beautifully renovated full bath. Use this additional space for a family room, playroom, home gym, etc. The possibilities are endless!
Both units have access to the spacious yard, patio and serene gardens.
A two-car garage and long driveway offer ample parking for multiple vehicles.
This home must be seen to be fully appreciated. It is truly a unique find and perfect as a multi-generational home, income or investment property. Close to schools, shops, and minutes to the Taconic Parkway. Schedule a private showing today!
Location
State NY
County Dutchess County
Rooms
Basement Walk-Out Access
Interior
Interior Features First Floor Bedroom, First Floor Full Bath, Ceiling Fan(s), Chandelier, Eat-in Kitchen, Entrance Foyer, Formal Dining, Natural Woodwork
Heating Baseboard, Oil, Other
Cooling Ductless
Flooring Hardwood, Laminate, Tile
Fireplaces Number 1
Fireplaces Type Decorative, Living Room
Fireplace Yes
Laundry Common Area
Exterior
Exterior Feature Garden, Mailbox
Parking Features Driveway
Garage Spaces 2.0
Utilities Available Cable Available, Electricity Available, Phone Available, Trash Collection Private
Garage true
Private Pool No
Building
Lot Description Landscaped, Level, Near Public Transit, Near School, Near Shops
Sewer Septic Tank
Water Well
Structure Type Brick,Vinyl Siding
Schools
Elementary Schools Gayhead
Middle Schools Van Wyck Junior High School
High Schools John Jay Senior High School
School District Wappingers
Others
Senior Community No
Special Listing Condition None
Virtual Tour https://bookings.cesardone.com/sites/mnworwb/unbranded
GET MORE INFORMATION
Barbara Piascik
Team Leader | License ID: 10401281718
Team Leader License ID: 10401281718



