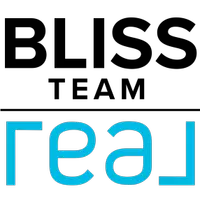OPEN HOUSE
Sat Jun 07, 11:00am - 1:00pm
Sun Jun 08, 1:00pm - 3:00pm
UPDATED:
Key Details
Property Type Condo
Sub Type Condominium
Listing Status Coming Soon
Purchase Type For Sale
Square Footage 2,350 sqft
Price per Sqft $531
Subdivision Harbour @ Blue Pt
MLS Listing ID 872226
Bedrooms 2
Full Baths 2
Half Baths 1
HOA Fees $1,150/mo
HOA Y/N Yes
Rental Info No
Year Built 1985
Annual Tax Amount $24,083
Property Sub-Type Condominium
Source onekey2
Property Description
Inside, you'll find exquisite craftsmanship at every turn. Detailed Raise Panels walls and Red and white oak floors flow throughout the home, complemented by custom cabinetry with built-ins—including a stand-alone ice maker and wine cooler. The open-concept designer chef's kitchen boasts stainless steel appliances, granite countertop and designer cabinets.
Relax in the inviting living room, with a wood-burning fireplace and two sliders that lead to an expansive Fiberon composite deck. The primary suite is a true retreat, featuring a sitting area, an electric fireplace, and sliders opening to a waterfront deck—ideal for taking in breathtaking sunsets. The spa-inspired primary bath is adorned with Carrera marble and crowned by a dazzling Swarovski chandelier.
Enhanced by a Bluetooth cable stereo system with built-in speakers and control panels on all three floors—plus exterior speakers on both front and back decks—this residence embodies effortless elegance and modern convenience
Discover the unparalleled lifestyle of The Harbour At Blue Point—where waterfront serenity meets refined luxury. Don't miss this extraordinary opportunity!
Location
State NY
County Suffolk County
Rooms
Basement Crawl Space, Unfinished
Interior
Interior Features Built-in Features, Central Vacuum, Chandelier, Chefs Kitchen, Crown Molding, Double Vanity, Eat-in Kitchen, Entertainment Cabinets, Entrance Foyer, Formal Dining, Granite Counters, High Ceilings, His and Hers Closets, Kitchen Island, Marble Counters, Primary Bathroom, Natural Woodwork, Open Floorplan, Open Kitchen, Pantry, Recessed Lighting, Smart Thermostat, Soaking Tub, Sound System, Speakers, Storage, Walk-In Closet(s), Washer/Dryer Hookup, Wet Bar, Whole House Entertainment System, Wired for Sound
Heating Geothermal
Cooling Central Air
Flooring Hardwood
Fireplaces Number 1
Fireplaces Type Living Room
Fireplace Yes
Appliance Dishwasher, Dryer, Refrigerator, Washer
Exterior
Garage Spaces 1.0
Pool Community, Fenced, In Ground, Pool Cover, Salt Water
Utilities Available Cable Connected, Electricity Connected, Phone Connected, Trash Collection Private, Underground Utilities, Water Connected
Amenities Available Tennis Court(s)
Waterfront Description Beach Access,Beach Front,Canal Access,Canal Front,Creek,Waterfront
View Water
Garage true
Building
Lot Description Back Yard, Cleared, Front Yard, Garden, Landscaped, Level, Near Public Transit, Near School, Near Shops
Foundation Concrete Perimeter
Sewer Other
Water Public
Level or Stories Three Or More
Structure Type Frame
Schools
Elementary Schools Blue Point Elementary School
Middle Schools James Wilson Young Middle School
High Schools Bayport-Blue Point High School
Others
Senior Community No
Special Listing Condition None
Pets Allowed Yes
GET MORE INFORMATION
Barbara Piascik
Team Leader | License ID: 10401281718
Team Leader License ID: 10401281718

