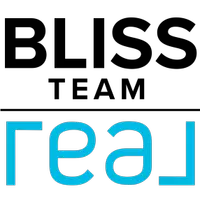For more information regarding the value of a property, please contact us for a free consultation.
Key Details
Sold Price $1,960,000
Property Type Single Family Home
Sub Type Single Family Residence
Listing Status Sold
Purchase Type For Sale
Square Footage 4,987 sqft
Price per Sqft $393
MLS Listing ID ONEH6249716
Sold Date 08/15/23
Style Colonial
Bedrooms 4
Full Baths 3
Half Baths 1
Rental Info No
Year Built 2013
Annual Tax Amount $35,000
Lot Size 0.450 Acres
Acres 0.45
Property Sub-Type Single Family Residence
Source onekey
Property Description
Sophisticated custom-built 4900 sq ft home on Private Cul-de-Sac in desirable Rosedale section of White Plains. An inviting 2-story marble entry leads you into a bright living rm and formal dining room with Crawford ceilings. An exquisite chef's kitchen featuring Bilotta kitchen, Wolf dual oven, 2 dishwashers an oversized granite island that opens to a spacious dining area and bright family rm /gas fireplace and doors out to a private patio. First floor Primary bedroom suite with fireplace, office/sitting room, 2 walk-in-closets, gorgeous primary bath w/radiant floors and a 2nd private patio to enjoy your morning coffee. A mud room/laundry room/heated floors, 1st flr powder rm and 2 car garage complete the first level. Upstairs offers an optional primary bedroom suite with dressing room, WIC and custom marble bath. 2 additional bedrooms, with WIC and marble bath, Additional laundry on the 2nd level. Hardwood floors throughout, finished lower level. This home is not to be missed!
Location
State NY
County Westchester
Rooms
Basement Partial
Interior
Interior Features Master Downstairs, Cathedral Ceiling(s), Chefs Kitchen, Dressing Room, Eat-in Kitchen, Formal Dining, Entrance Foyer, Granite Counters, Heated Floors, High Ceilings, Kitchen Island, Marble Bath, Master Bath, Pantry, Powder Room, Storage, Walk-In Closet(s)
Heating Natural Gas, Forced Air
Cooling Central Air
Flooring Hardwood
Fireplaces Number 2
Fireplace Yes
Appliance Dishwasher, Dryer, Oven, Refrigerator, Washer
Laundry In Unit
Exterior
Exterior Feature Sprinkler System
Parking Features Attached, 2 Car Attached, Driveway
Garage Spaces 2.0
Garage true
Building
Lot Description Level, Near Public Transit, Cul-De-Sec, Private
Sewer Public Sewer
Water Public
Level or Stories Two
Structure Type Block, Stucco
Schools
Elementary Schools Call Listing Agent
Middle Schools White Plains Middle School
High Schools White Plains Senior High School
Others
Senior Community No
Special Listing Condition None
Read Less Info
Want to know what your home might be worth? Contact us for a FREE valuation!

Our team is ready to help you sell your home for the highest possible price ASAP
Bought with Coldwell Banker Realty
GET MORE INFORMATION
Barbara Piascik
Team Leader | License ID: 10401281718
Team Leader License ID: 10401281718

