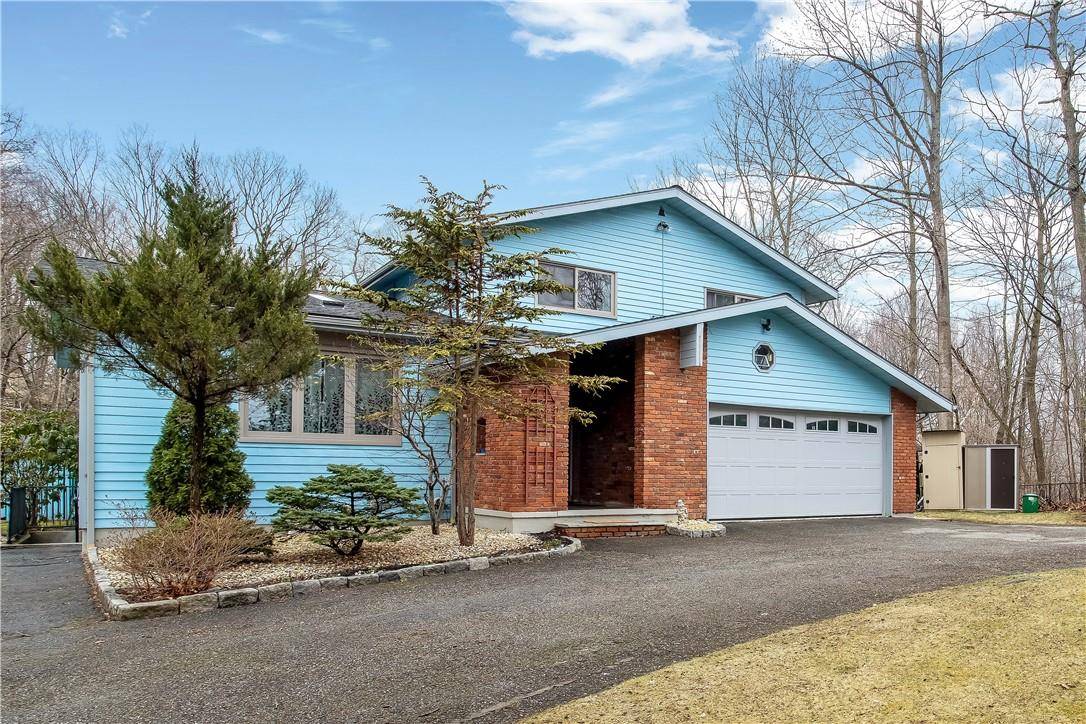For more information regarding the value of a property, please contact us for a free consultation.
Key Details
Sold Price $603,000
Property Type Single Family Home
Sub Type Single Family Residence
Listing Status Sold
Purchase Type For Sale
Square Footage 3,351 sqft
Price per Sqft $179
MLS Listing ID H6170034
Sold Date 07/11/22
Style Contemporary
Bedrooms 3
Full Baths 2
Half Baths 2
HOA Y/N No
Rental Info No
Year Built 1985
Annual Tax Amount $16,927
Lot Size 1.100 Acres
Acres 1.1
Property Sub-Type Single Family Residence
Source onekey2
Property Description
Welcome to 84 Maple Wood Drive. This home features the three most important qualities a home can have...Great Condition, Great Location, and Great Space! With over 3,300 sqft of living space, an additional of 1,900 legally finished basement space and over an acre of land and a half-circle driveway, there is room for everyone! The first floor layout is cool, expansive and perfect for entertaining. Living room is large with vaulted ceiling. Take one step up to the tiered dining room and into the kitchen. The family room features beautiful pegged hardwood flooring, a powerful pellet stove and flows into a great alcove space absolutely perfect for home office, den or library. The master bedroom features a large walk-in closet and the most beautifully updated master bathroom with spa-like shower, dual sinks and a gorgeous, radiant heated floor. The hall bathroom has also been beautifully updated. The walk-out basement is perfect for the man-cave, playroom, rec room and has an additional room perfect for guests or fourth bedroom. Enjoy the outdoors with a great side yard and an area perfect and prepped for either an above ground or inground pool! With all new efficient heating system, new hot water heater and whole new water softener system, you don't have to worry about those big ticket items. Close to schools, highways and shopping too! Additional Information: ParkingFeatures:2 Car Attached,
Location
State NY
County Putnam County
Rooms
Basement Finished, Full, Walk-Out Access
Interior
Interior Features Chandelier, Eat-in Kitchen, Entrance Foyer, Formal Dining
Heating Forced Air, Propane
Cooling Central Air
Flooring Hardwood
Fireplaces Number 1
Fireplace Yes
Appliance Dishwasher, Dryer, Microwave, Refrigerator, Washer, Gas Water Heater
Exterior
Parking Features Attached, Driveway
Utilities Available Trash Collection Public
Total Parking Spaces 2
Building
Sewer Septic Tank
Water Drilled Well
Level or Stories Multi/Split
Structure Type Frame
Schools
Elementary Schools John F. Kennedy
Middle Schools Henry H Wells Middle School
High Schools Brewster High School
Others
Senior Community No
Special Listing Condition None
Read Less Info
Want to know what your home might be worth? Contact us for a FREE valuation!

Our team is ready to help you sell your home for the highest possible price ASAP
Bought with Keller Williams NY Realty
GET MORE INFORMATION
Barbara Piascik
Team Leader | License ID: 10401281718
Team Leader License ID: 10401281718

