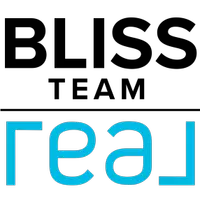For more information regarding the value of a property, please contact us for a free consultation.
Key Details
Sold Price $889,000
Property Type Single Family Home
Sub Type Single Family Residence
Listing Status Sold
Purchase Type For Sale
Square Footage 3,331 sqft
Price per Sqft $266
MLS Listing ID H6267704
Sold Date 03/07/24
Style Colonial,Contemporary
Bedrooms 3
Full Baths 2
Half Baths 1
HOA Y/N No
Rental Info No
Year Built 1984
Annual Tax Amount $26,305
Lot Size 1.180 Acres
Acres 1.18
Property Sub-Type Single Family Residence
Source onekey2
Property Description
Pride of Ownership Truly Shines in this Beautifully Maintained and Updated Contemporary Style Colonial Featuring a Warm and Inviting Covered Front Porch. Nestled on 1.18 Acres of Picturesque Property and Located at the End of a Quiet Cul-de-Sac Street in the Yorktown Central School District, this Home Offers a Peaceful and Private Retreat for all. UPON ENTERING You Will be Greeted by a Two-Story Entry Foyer w. Cathedral Ceiling/Skylight Offering Plenty of Natural Light. THE MAIN LEVEL FEATURES a Spacious Living Room w. Skylight and Wall of Windows | Formal Dining Room w. Sliding Door Leading to Deck | Family Room w. Brick Face Wood Burning Fireplace and Hearth | Newly Renovated and Updated Open Concept Gourmet Kitchen - Plenty of Cabinets w. Soft Close Hinges/Draws, Under Cabinet Lighting, Cambria Quartz Countertops, SS Appliances, Extra Large Center Island w. Oven/Range, Dishwasher, Compactor and Double Sink/Garbage Disposal - The Floor to Ceiling Windows/Sliding Doors in the Kitchen Leads Out to an Impressive Two Level Deck w. Stairs Down to Yard | Updated Half Bath | Large Storage Closet/Additional Laundry Hook up | Two Car Garage. THE SECOND LEVEL Features a Primary Bedroom w. Updated En Suite Bath w. Whirlpool Tub/Marble Vanity/Skylight and Walk in Closet | Two Additional Generous Size Bedrooms | Den/Office/Possible 4th Bedroom w. Sliding Door to Upper Balcony | Updated Hall Bath w. Marble Vanity and Shower | Pull Down Attic. THE LOWER LEVEL Basement Provides Ample Opportunities and Possibilities Featuring Plenty of Storage/Laundry/Utilities. At the Heart of this Home you will find a Park-like Yard w. Lush Gardens/Mature Flowering Trees - Featuring a Free Form Gunite Pool w. Waterfall and Natural Stone Patio. The Yard Combines the Best of a Natural Setting and Plenty of Space for Recreational Activities. This Home Boasts Many Upgrades and Special Features Including New 350 Gallon Above Ground Oil Tank (2023), New SS Refrigerator(2023), New Pool Cover(2023), New Sealed Driveway(2023), New AC Units (2020,2023) and New Exterior Paint. If you are Looking for Space, Privacy and Style this is the Home You Have Been Waiting For - Move Right in and Enjoy all this Home has to Offer! Taxes Do Not Include Star Savings of 1,775.78. Close to Metro North, Taconic State State Parkway, Hiking Trails, Parks, Shopping and so Much More! Additional Information: HeatingFuel:Oil Above Ground,ParkingFeatures:2 Car Attached,
Location
State NY
County Westchester County
Rooms
Basement Partially Finished
Interior
Interior Features Eat-in Kitchen, High Ceilings, Kitchen Island, Primary Bathroom, Open Kitchen, Quartz/Quartzite Counters, Walk-In Closet(s)
Heating Baseboard, Oil
Cooling Central Air
Flooring Hardwood
Fireplaces Number 1
Fireplace Yes
Appliance Dishwasher, Dryer, Refrigerator, Trash Compactor, Washer, Indirect Water Heater
Exterior
Exterior Feature Balcony
Parking Features Attached
Fence Fenced
Pool In Ground
Utilities Available Trash Collection Public
Amenities Available Park
Total Parking Spaces 2
Building
Lot Description Cul-De-Sac, Near Public Transit, Near School, Near Shops
Sewer Septic Tank
Water Public
Level or Stories Three Or More
Structure Type Cedar,Frame
Schools
Elementary Schools Mohansic
Middle Schools Mildred E Strang Middle School
High Schools Yorktown High School
Others
Senior Community No
Special Listing Condition None
Read Less Info
Want to know what your home might be worth? Contact us for a FREE valuation!

Our team is ready to help you sell your home for the highest possible price ASAP
Bought with ERA Insite Realty Services
GET MORE INFORMATION
Barbara Piascik
Team Leader | License ID: 10401281718
Team Leader License ID: 10401281718

