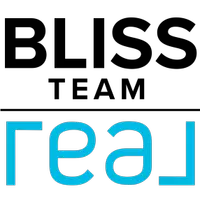For more information regarding the value of a property, please contact us for a free consultation.
Key Details
Sold Price $1,400,000
Property Type Single Family Home
Sub Type Single Family Residence
Listing Status Sold
Purchase Type For Sale
Square Footage 3,268 sqft
Price per Sqft $428
Subdivision Rosedale
MLS Listing ID KEY838432
Sold Date 05/15/25
Style Colonial
Bedrooms 3
Full Baths 2
Half Baths 1
HOA Y/N No
Rental Info No
Year Built 1993
Annual Tax Amount $18,943
Lot Size 10,018 Sqft
Acres 0.23
Property Sub-Type Single Family Residence
Source onekey2
Property Description
This custom-built Colonial in the coveted Rosedale neighborhood hits the market for the very first time, blending classic charm with modern luxury! Imagine relaxing on your magnificent, covered porch enhanced with a show-stopping portico, adding undeniable curb appeal that truly steals the spotlight. Step inside and be captivated by the elegant living spaces featuring a living room with exquisite wainscotting details, a formal dining room, and the ultimate family room with a wood burning fireplace adorned with hand-carved granite stones embellishing it exquisitely. Prepare to be impressed by this stunning kitchen, the heart of this exceptional home! Showcasing a functional center island, a charming breakfast nook, granite countertops, sleek stainless-steel appliances, and an incredible amount of cabinet storage, this kitchen offers both functionality and style. Upstairs, the luxurious master suite features a walk-in closet and a renovated ensuite bathroom with marble high-end finishes. Two additional bedrooms and a stylish hall bath complete the upper level. Expand your living space with the finished lower level which is included in the square footage, with a separate entrance, adds so much versatility with a recreation room, office/den (or possible 4th bedroom), and a dedicated wine cellar, perfect for flaunting and storing your treasured collection. The backyard is a true oasis, with a covered patio, fire pit, a pergola bench, and plenty of space for play. With easy access to Metro North and within minutes to downtown White Plains, and its world-class restaurants and shopping, this home offers the best of both worlds. Don't miss your chance to make this house your home!
Location
State NY
County Westchester County
Rooms
Basement Finished, Walk-Out Access
Interior
Interior Features Built-in Features, Ceiling Fan(s), Central Vacuum, Crown Molding, Eat-in Kitchen, Entrance Foyer, Formal Dining, Granite Counters, Kitchen Island, Primary Bathroom, Storage, Washer/Dryer Hookup
Heating Hot Water, Steam
Cooling Central Air
Flooring Hardwood
Fireplaces Number 1
Fireplaces Type Family Room, Wood Burning
Fireplace Yes
Appliance Dishwasher, Dryer, Refrigerator, Stainless Steel Appliance(s), Washer, Gas Water Heater
Laundry In Basement
Exterior
Exterior Feature Fire Pit
Parking Features Attached, Driveway, Garage
Garage Spaces 2.0
Utilities Available Electricity Connected, Natural Gas Available, Natural Gas Connected, Sewer Available, Sewer Connected, Trash Collection Public, Water Available, Water Connected
Garage true
Private Pool No
Building
Sewer Public Sewer
Water Public
Level or Stories Two
Schools
Elementary Schools White Plains
Middle Schools White Plains Middle School
High Schools White Plains Senior High School
School District White Plains
Others
Senior Community No
Special Listing Condition None
Read Less Info
Want to know what your home might be worth? Contact us for a FREE valuation!

Our team is ready to help you sell your home for the highest possible price ASAP
Bought with Houlihan Lawrence Inc.
GET MORE INFORMATION
Barbara Piascik
Team Leader | License ID: 10401281718
Team Leader License ID: 10401281718

